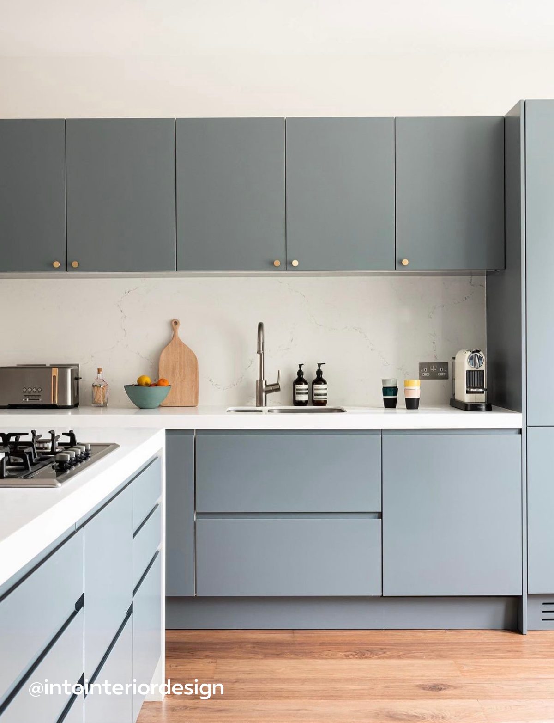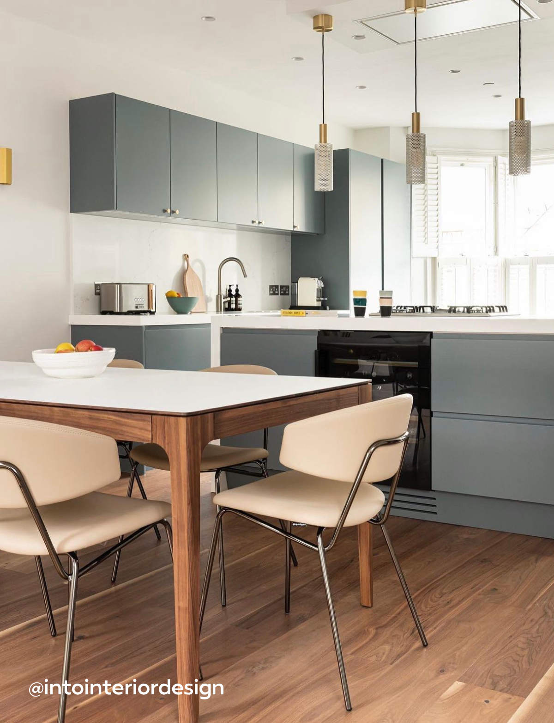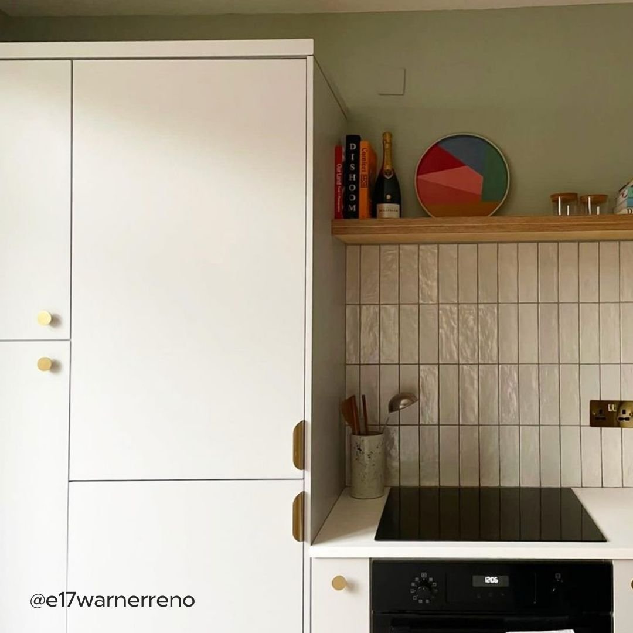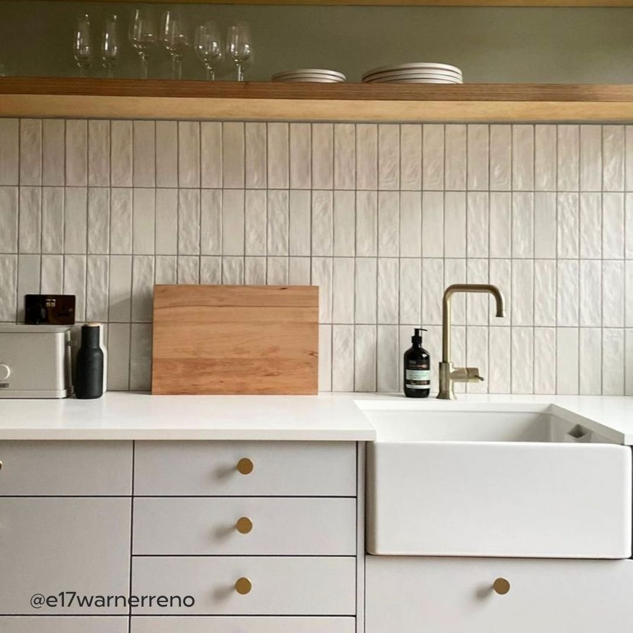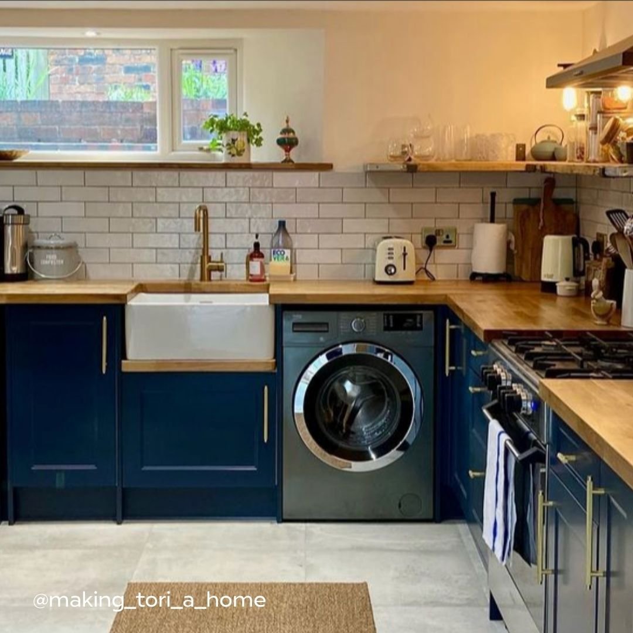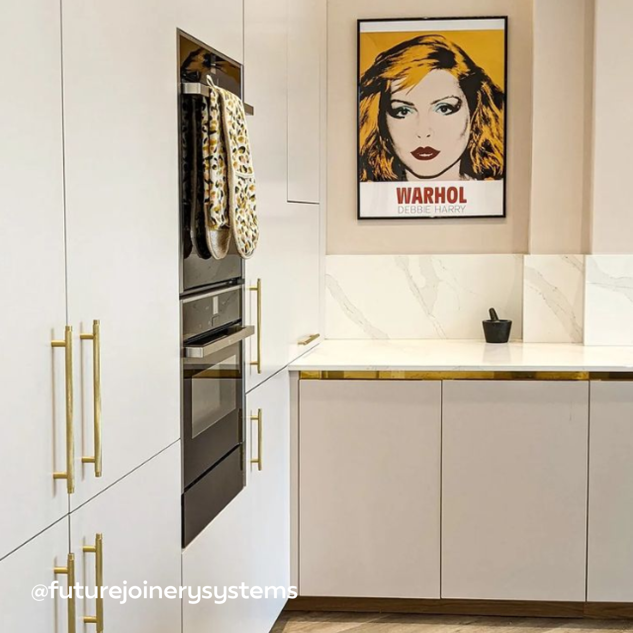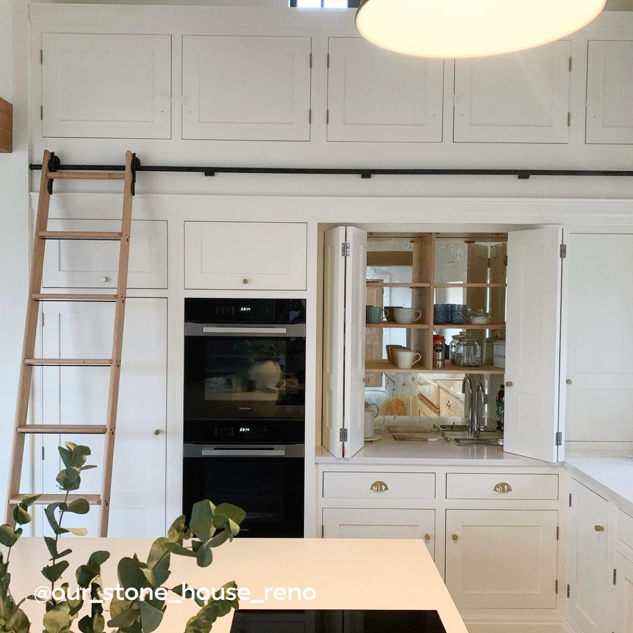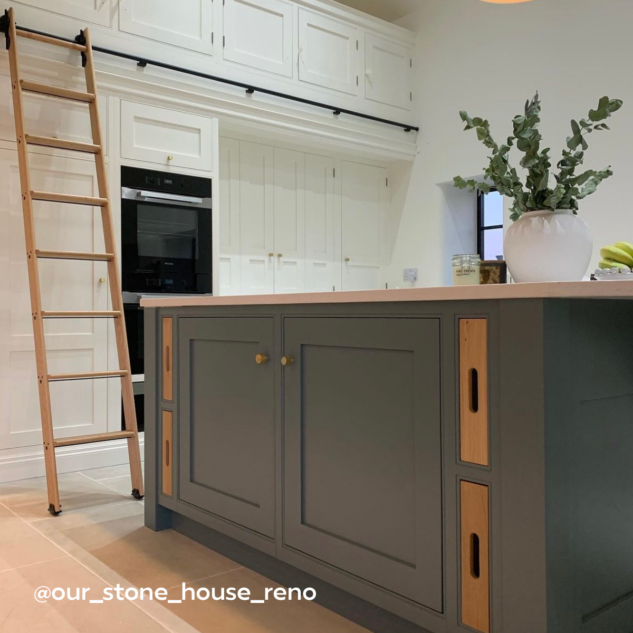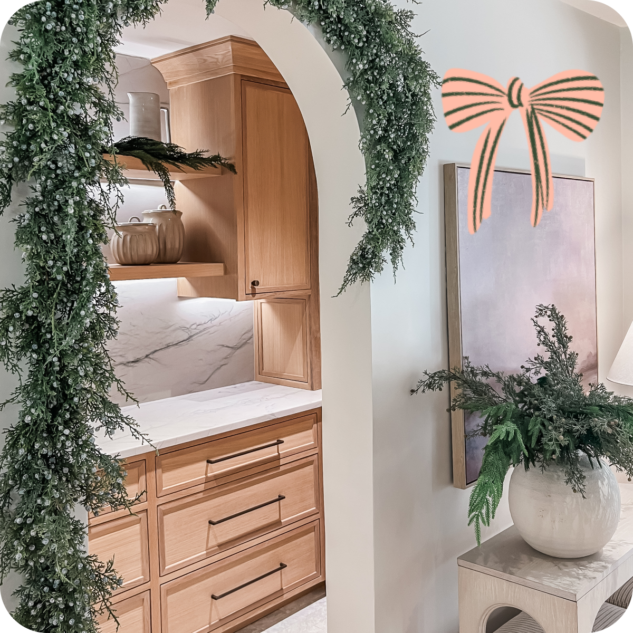5 Most Popular Kitchen Layout Types
Got a kitchen renovation in the works? Whether you’re completely ripping yours out or are hacking it with cost-effective tweaks, you’ll want to strike the perfect balance between practicality and design 👌 A green kitchen island and KEPLER make a flawless duo 👯♂️
The key to this is deciding the right layout for your needs. From island and galley layouts to L, U and P-shaped kitchens, the design you choose can dramatically transform your cooking space into one that’s easier to operate, tidier and more enjoyable for everyone to be a part of. Plus, you can get savvy with your kitchen’s layout to divide the room into separate zones for cooking, food prep and socialising – creating the ideal multi-functional space. In this blog, we’re giving you all manner of kitchen layout ideas. We’ll start by covering how you can use the ‘working triangle’ concept for better spatial planning and later go into what to do if your kitchen isn’t a standard shape. Because when in doubt – you can hack it out 👊 How to plan a kitchen layout
The size and shape of your room will most likely determine your kitchen’s layout. Whether you have a spacious island kitchen layout or more compact galley kitchen, you’ll want to kick things off by considering the ‘working triangle’ 🔺This popular spatial planning concept suggests that your sink, fridge and cooker should be roughly placed on three points of a triangle. This will make them within walking distance of one another, so you’ll be able to jump between your day-to-day tasks with minimal obstruction. In fact, studies have shown that a well thought out triangle of activity can help reduce movement in the kitchen by as much as 25%!While the working triangle can be used with most kitchen layouts, you may need to ‘flatten’ the triangle if you’re running all of your appliances and sink along one wall. All this means is that you’ll need to position the three points in a line with just a few steps to walk in between. Of course, don’t feel restricted by this concept. There’s no harm in walking a few extra steps to reach your appliances, especially if it means you can fit an element you love into your design 🥰Popular types of kitchen layouts
1. Island kitchen layout
Do you have an open plan kitchen, dining and living space? One of the most popular ways to create a clearly defined cooking area is through kitchen layouts with an island. Sitting at the heart of the kitchen, an island offers a large work surface or storage area that can be used for cooking or preparing food. If you like your wine or want a little taste of luxury, some islands can incorporate a bar and a wine fridge too 👀 Victoria Emes’ kitchen island packs an eclectic punch, featuring LENNON & BECKER.
Our top tip:
Islands usually work best in kitchens with an L-shape floor plan. The dimensions should be at least 10x10 feet and open to another area. An easy way to increase the functionality of your kitchen is by equipping your island with a cooktop or sink. Alternatively, you can create a relaxed dining area or space for enjoying family meals by adding bar stools for seating. Some built-in islands give you additional storage options. We say make the most of every extra inch of storage space you have available so you can free up your counter. Meal prep will be a breeze from now on ✌️2. Galley kitchen layout
Ideal for small kitchen layouts, a galley kitchen consists of two rows of cabinets facing each other, creating an inner passage or corridor between them. This type of layout is about economically using space and removes the need for corner cupboards. Looking to save on the cost of your new kitchen? You’ll be pleased to know that a galley kitchen boasts an uncomplicated design and requires few special gadgets, so it’s definitely a cost-efficient option 🙌As you’ll have an additional row of cabinetry, your galley kitchen will give you more flexibility with your storage areas. You could be part of a big family or have multiple cooks at mealtimes – either way, work areas across both of the walls will give you all the space you need to move around safely.3. L-Shaped kitchen layout
A practical solution for both smaller and larger kitchen floor plans, L-shaped kitchens have cabinets on two perpendicular walls. Similar to the galley kitchen, the L-shaped layout allows you to move freely between work zones, which is great if you’re entertaining guests while preparing food. This also gives you more flexibility in where you place your appliances.Our top tip:
You can have the legs of the L as long as the space allows, but it’s best to keep it to less than 4.5m for ease of use.To get the most out of this layout, we suggest installing a walk-in pantry cupboard for additional storage space. If you feel like getting creative, in the other corner you could even create a small breakfast nook for the family to eat together.4. U-Shaped kitchen layout
Next up we have U-shaped kitchens, which work a treat for medium to large sized spaces. You can think of this layout as a horse shoe or a magnet, offering cabinets across three adjacent walls and giving you ample storage space 🧲However, you’ll want to avoid having upper cabinets on all three walls, as this can make the space feel enclosed. We recommend choosing upper cabinets along just one or two walls, and then using open shelving, focal tiles or a hob hood on the third wall. Another way to create a light and airy feel is by keeping your kitchen’s window areas open and uncluttered.Remember the work triangle we mentioned earlier? A U-shaped layout is perfect for giving you easy access to your most-used appliances. To get the most out of a kitchen in this shape, have your work areas on the opposite end of the back and entry doors. KEPLER adding a touch of luxe to this U-shaped kitchen.
5. P-Shaped Kitchen Layout
Wondering what a P-shaped kitchen layout is all about? You can think of this layout as a modified L or U-shape plan. The key difference with a P-shaped kitchen is that it extends one stretch of countertop into the room, forming a peninsula (that’s what the ‘p’ stands for) or an island. Unlike the islands we mentioned earlier, one end of an island in a P-shaped kitchen is attached to the wall. This gives you an additional work area in your kitchen, but you won’t have to sacrifice as much floor space as you would with a standalone, centrally-placed island.Good news on the storage front too. It’s likely that the island in your P-shaped kitchen will contain lower cabinets, as well as drawers on the interior side or even on all three sides. It may also be home to a sink and other kitchen appliances.You can also use the island in your P-shaped kitchen to separate your cooking and dining space. Many homeowners will add seating to the exterior side of the island for when they’re entertaining guests or rustling up quick meals. Others will reserve their countertops purely for meal prep and cooking, choosing to have a separate kitchen table and chairs.What if your kitchen isn’t a standard shape?
Considered the kitchen layouts we mentioned and didn’t recognise yours? Don’t stress. Not all kitchen layouts are standard because spaces aren’t always carved into perfect cubes or rectangles. Some homeowners are blessed with large windows that let natural light pour into their kitchen – but this means they're limited on wall space. Others have sloping ceilings to content with, as well as tricky features to work around like pillars or multiple entrance doors. If you feel like you could do with an expert's advice, have a chat with an experienced kitchen designer. Over the years, they’ll have devised creative solutions for all sorts of weird and wonderful problems.When it comes to structural pillars, you may not be able to get rid of them completely. However, sometimes moving them by as little as half a metre can make all the difference to the aesthetic appeal of your kitchen. You could even try merging a pillar and island together to create a striking architectural feature 😍Or does your home have curved walls? We suggest making the most of this unusual style and following the curves with your cabinetry. This may be slightly more work, but by the end your kitchen will flaunt a dramatic look and will be the envy of all your guests 👀Top tips to make the most of your kitchen layout
As tempting as it may be to start planning for the overall look of your kitchen, getting the layout right first will guarantee a practical space. Even if your kitchen is on the smaller side, you can use a clever layout to maximise unused space and make the room work better for your needs. It’s not just the furniture and cabinetry you need to think about, but the ergonomics too. We’re talking about choosing where you’ll place your appliances, getting the height of your cabinets bang on, and giving yourself enough room to move comfortably.And of course, we can’t forget enhancing your cabinets and units with our beautiful kitchen hardware ✨ This is a fail-safe way to add some functional features and update your kitchen, but without committing to what could be a time-consuming and costly renovation. From choosing handy cabinet knobs to unique cupboard handles, there are countless ways to accessorise your kitchen. If you want to save on cabinet space, you can use rails to display your pots and pans, or favourite mugs. As you can see, it’s not about how big your kitchen is, but how you choose to get creative with the space you have. With a layout that’s geared around how you intend to use the room, you’ll be well on your way to designing your dream kitchen 🥰 And don’t forget to pull the whole show together by outfitting your cabinets with our premium hardware 🔧

