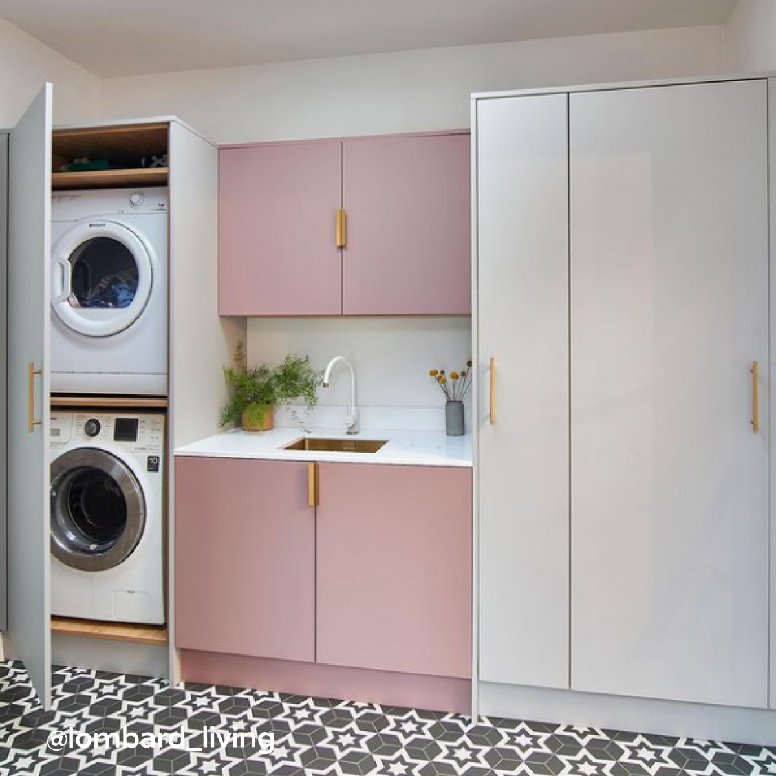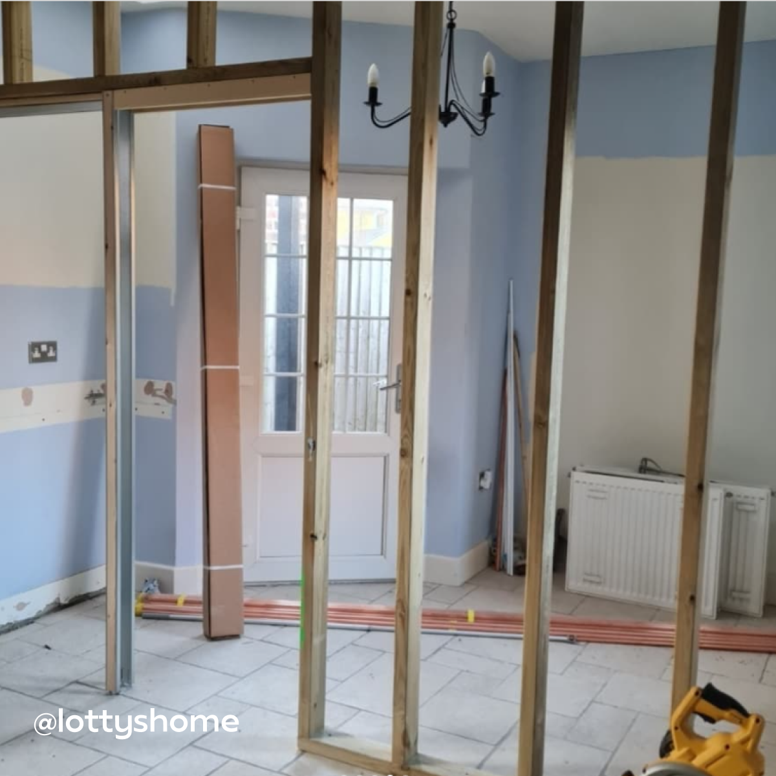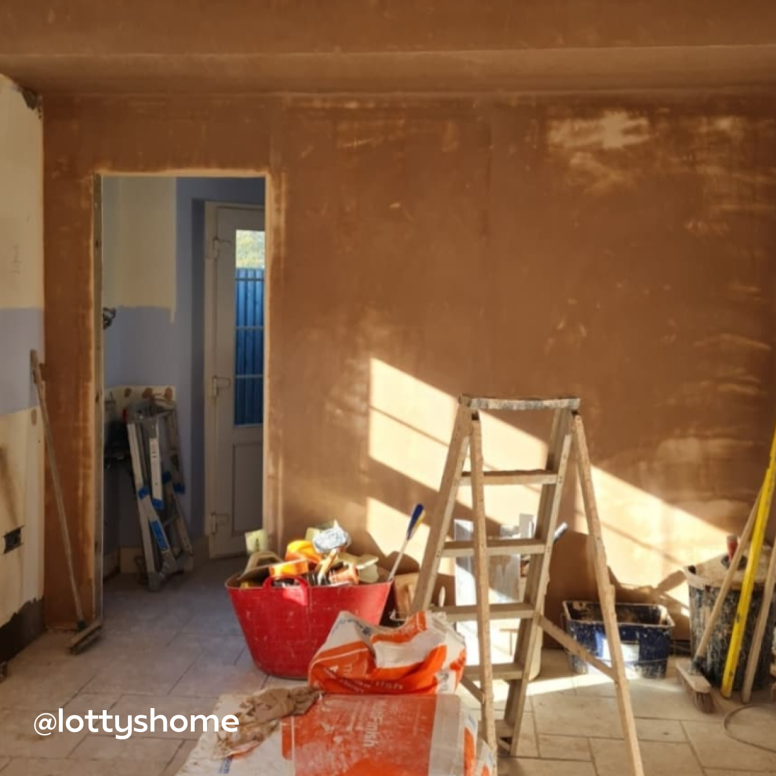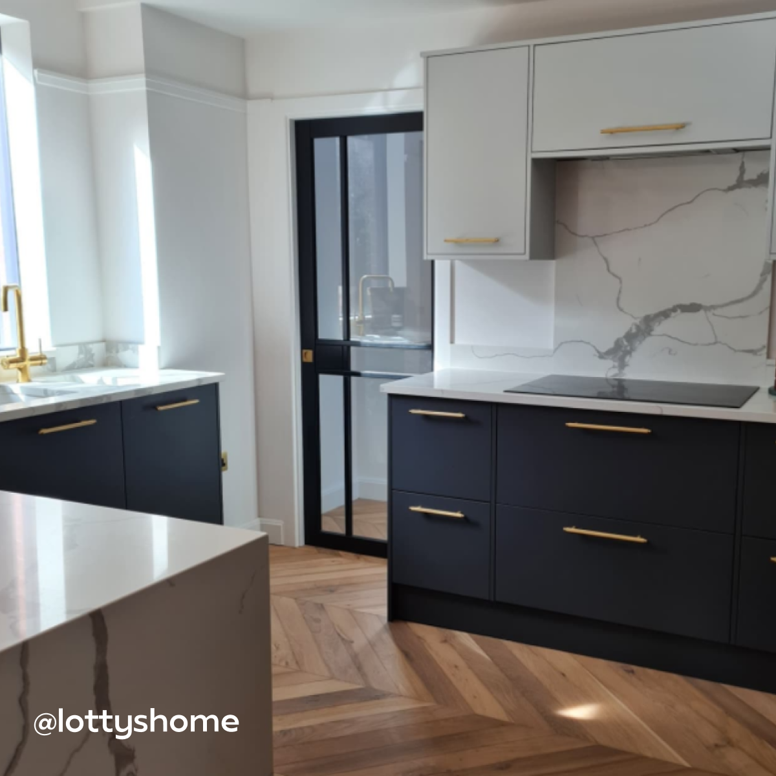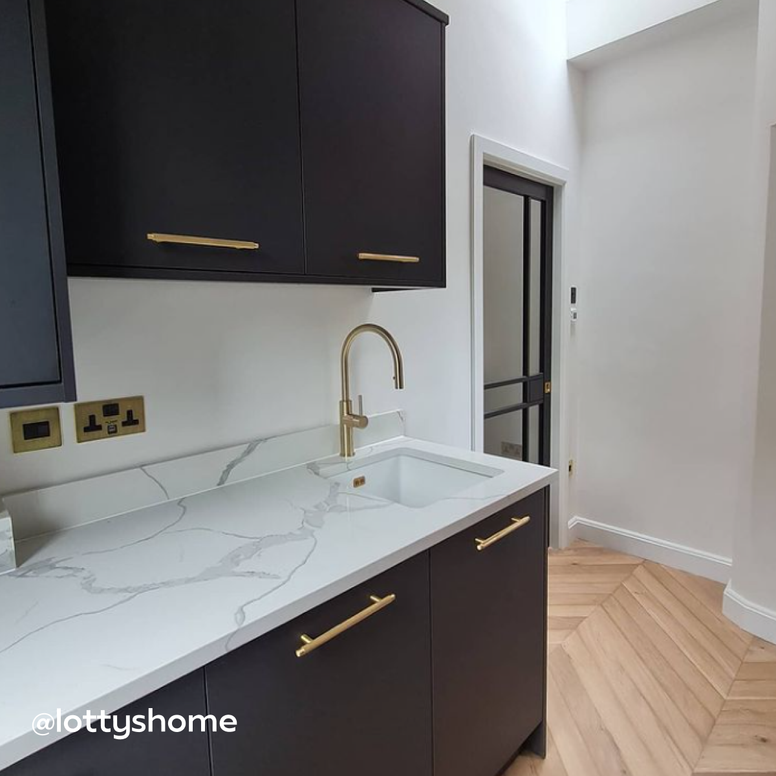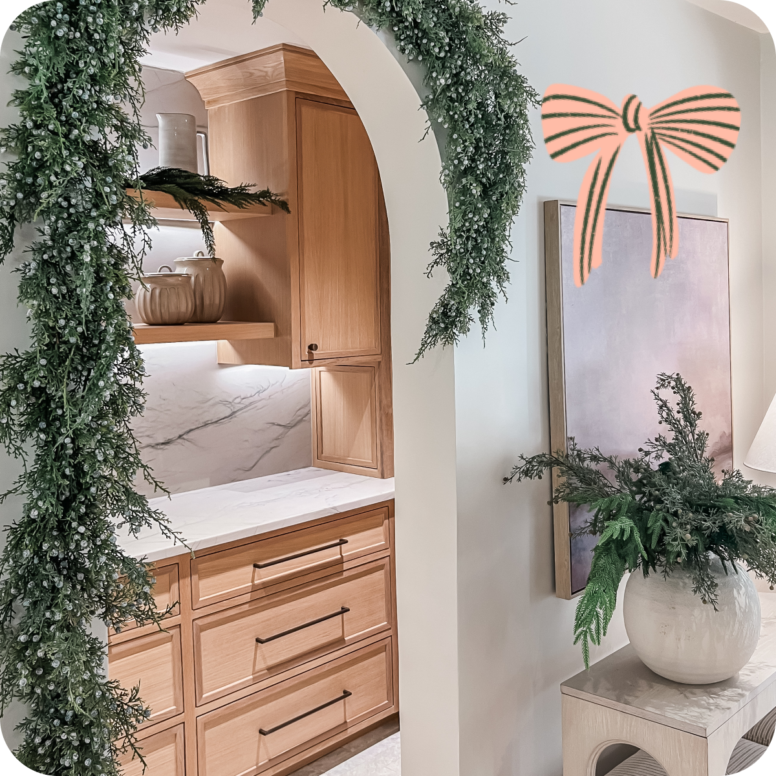How To Create A Utility Space
As a hub for everyday household tasks like washing, cleaning and cooking, you want your utility room to make your life easier. One way is by freeing up your busy kitchen, as you can incorporate shelving or cupboards to organise your ingredients, utensils and appliances.If you have a larger utility room and feel like you’re constantly running out of space to store fresh food (we’re looking at you families!), you could always store an extra fridge-freezer here.All this can be achieved with careful planning, creative thinking and our expert guidance 🤓 In this blog, we’re sharing our utility room ideas to help you create a space that works smarter and harder. You may not always enjoy doing your chores (does anyone?), but we’re pretty sure you'll love seeing this creative project through and designing a beautiful working environment 😍Pointers To Consider
Planning is key in any renovation, and the first thing to consider when planning your utility is how you’ll use the room. As well as having a sink, washing machine and tumble dryer, you’ll want enough space for a larder, storage, and hanging laundry. At least 50 square feet ought to do the trick 👌 All of this will immediately free up vital floor space in your kitchen and make for a more leisurely cooking environment (because there’s nothing like the whirr of the washing machine midway through dinner to remind you of all the chores that need doing 🙃).Our number one piece of advice is to design your utility for functionality first and then the aesthetics. You’ll want to have a door nearby your utility so you can get outside and hang clothes to try in the warmer months. Or perhaps you want your utility to resemble a small walk-in pantry so you can store food? In this case, you should ensure you have easy access to and from the kitchen so you can quickly grab ingredients as and when you need them.How To Maximise Existing Space
If you’re breaking out into a sweat at the thought of extending your home for a utility, let us put your mind at rest. Instead of a full-blown extension, explore whether you’re able to section off part of your kitchen by building a stud partition wall and adding a doorway. Be strategic about this decision – if you have to sacrifice too much space in your kitchen, it could end up reducing the value of your home.An alternative option that takes less time and money than both an extension and partition wall is making use of your garage. Depending on its size, you could split the space in two or even do away with the garage altogether and swap it for a more spacious utility room. You’ll be pleased to know you don’t need to get planning permission to turn your garage into a utility room. However, if you plan on doing any structural or electrical works, you’ll need to comply with building regulations.Think About Location
Utility rooms don’t just have to be located on the ground floor of your home or next door to the kitchen. Ultimately, you want them to be in the area where they’ll work the hardest. So, if you plan on using your utility room for basket-loads of washing, drying and ironing, you could put it upstairs near bedrooms. That way, you can easily store away laundry once it’s clean and dry 🙌If you do decide to have an upstairs laundry room, you may decide to have a downstairs boot room to house wet coats and muddy shoes. Even better if you can incorporate a small shower to clean sports equipment and your pet’s muddy paws! 🐾Do you have unused basement space? This could also work as a utility, but check beforehand what the ventilation and light is like. If heat and moisture can’t escape, damp will start to build up. The solution to this would be to use a humidity controlled extractor fan instead.Think about the practicalities
There are a number of practical elements of a utility to bear in mind. You’ll want to choose the material for your flooring carefully. Carpets are a no-go due to the continuous moisture and risks of leaks or spillages from cleaning products. You’ll also want to avoid laminate flooring. While laminate is easy on the eye, leaks will cause damage underneath and result in the material warping. Your best bet is either ceramic tiles or wooden flooring. As a way of drying clothes quicker and tackling condensation, underfloor heating is the way to go. It’ll mean you won’t need to fit a radiator, and will be a lovely treat for your feet too 🔥Other things to consider are:The position of waste-water outlets, water supply, heating and access to electrical supplies.Proximity of the sink to the machines so the plumbing can work in unison.Having at least two sockets for your washing machine and tumble dryer, but if you can have more, then you won’t need to unplug anything to do the ironing.
Plan the space
Organising your utility is no different to trying to keep any other room of your home neat and tidy. When planning how to design a utility room, you’ll want to start by working out exactly what you’ll be storing – from laundry products to food and kitchen utensils, as well as boots, coats and bikes.We recommend using tall cupboards to house larger items that normally get in the way, such as ironing boards, mops and brooms. If you have room for drawers, we’d recommend one as the dedicated spot for bulbs, fuses, batteries and any other little objects that have previously lived in a messy cupboard in the kitchen.Will you be using your utility to store shoes? If so, you could include a bench to sit on when you’re taking them on and off.Liz’s (@our_elmwood_home) mini bootility is tucked under her stairs & features hooks, baskets & a comfy bench.
Storage Ideas
Add shelving behind the sink
One of our biggest tips on how to organise a small utility room is to free up floor space. You can do this by incorporating shallow shelving directly behind the sink. This makes a great alternative to installing another cabinet, which may feel overwhelming in a small space. Plus, you’ll have easy access to your cleaning materials and be able to keep track of exactly how much you have left of everything 🧽Free up the floor
Floor standing airers can quickly make a small utility room feel crowded and lead to laundry getting knocked on the floor. Instead, we suggest using your wall space and airing clothes on one of our brass towel rails. Our AUSTIN Industrial Towel Rail makes for a sleek and smart solution and pairs perfectly with our HOFFMAN Tapered Top Hook, which features the same clean-cut lines.Our MONROE Curved Towel Rail offers a slightly gentler touch thanks to its curved edges. These are not only lovely to look at, but they encourage airflow around your utility too 💨 Combine MONROE with another shapely companion such as our PORTER Circular Hook, or our Bronte S Hanging Hook (Set of 5) to hang your items in multiples.Remove the door
There are a few ways the door to your utility could become problematic if it’s connected to your kitchen. You could either open it directly into your busy kitchen and accidentally bash someone, or you could open the door into the utility and have a hard time trying to get in and out of the space. We say save yourself the stress and get rid of the door. This does mean you’ll be able to see into your utility from your kitchen, so you’ll want plenty of useful storage to keep the space looking tidy. Another benefit of removing the door is that when your kitchen is at full capacity, you can use any worktop space in your utility as a preparation area for food 🧑🍳Add Your Personal Style
Our final piece of advice on how to decorate a utility room is by embellishing your cabinets, cupboards and storage units with our quality hardware solutions. With clean lines and a sturdy, economic feel, T-bar handles like our ROEBUCK Smooth T-Bar Handle and LUDLOW T-Bar Handle strike the perfect balance of style and functionality. If you’re looking to add a twist of novelty to your utility touchpoints, you’ll love shapely products such as our HOLST Polygon Knob and TURING Hexagon Knob. These eye-catching accents are guaranteed to add structure to your utility room aesthetic. Plus, we have matching handles to help you continue a geometric theme throughout your utility and extend this into your kitchen.Or is contemporary hardware with a textured surface your biggest priority? If so, we have an extensive collection of decorative Knurled handles and knobs that offer even greater grip. As with all of our hardware, our KNURLED Collection is coated in a protective clear matt glaze to prevent it from oxidising. To clean, just use soapy water and a soft cloth. HUMBOLDT perfectly compliments Meera’s (@firstsenseinteriors) utility.
And that’s how you design your dream utility! The key with this project is to start by determining what you’ll be using the room for, how you can get more from the space you already have, and where’s best for your utility to live in your home. Then you can concentrate on ✨ the look ✨ and how your Plank hardware will tie everything together 🙌
